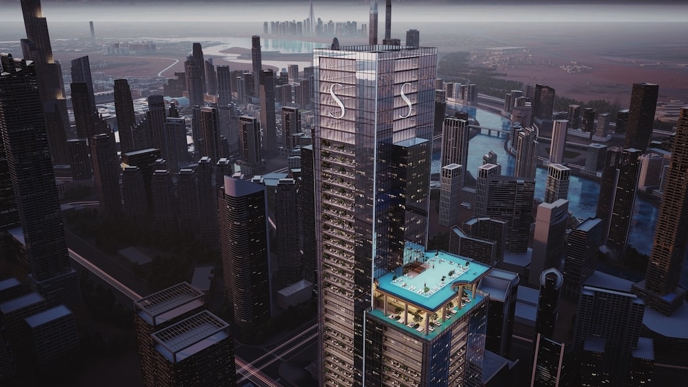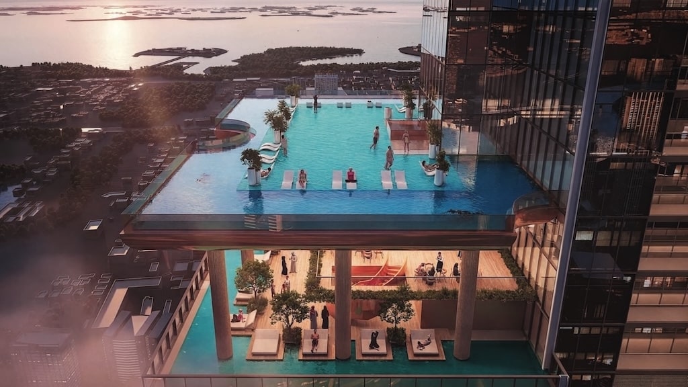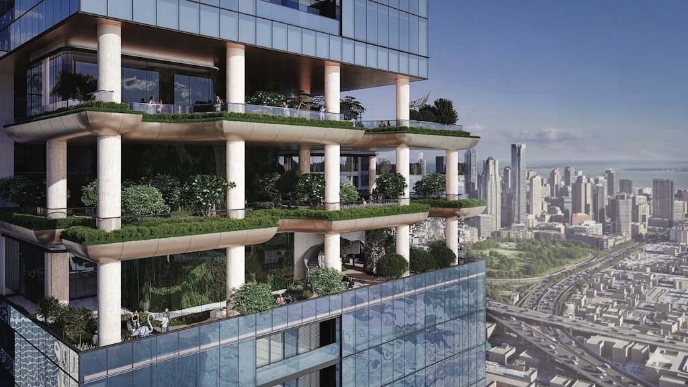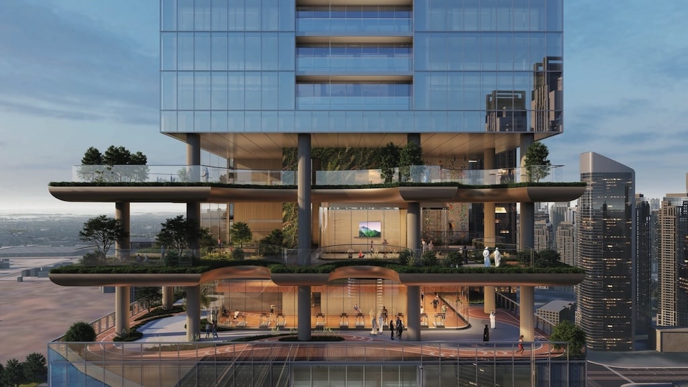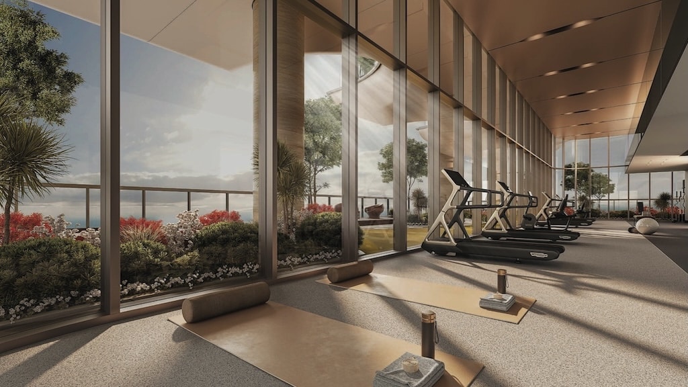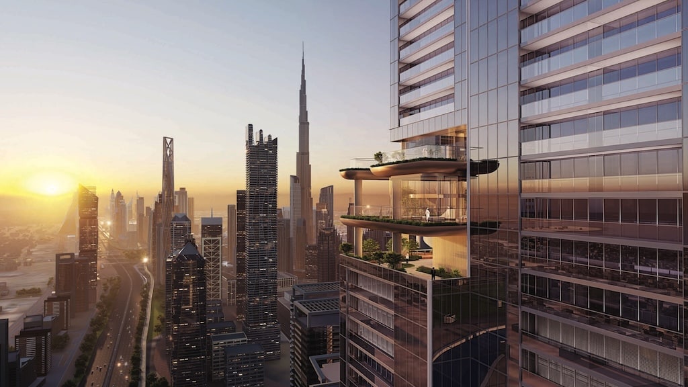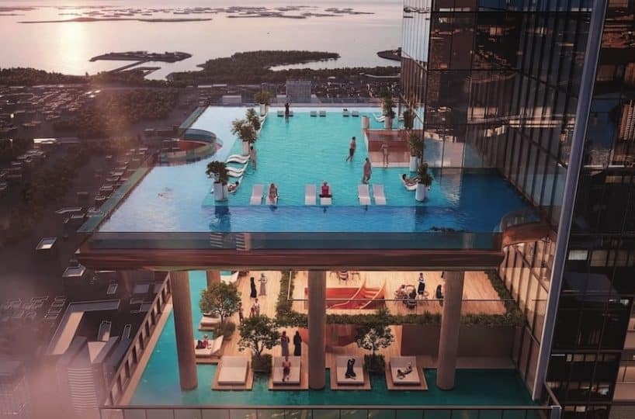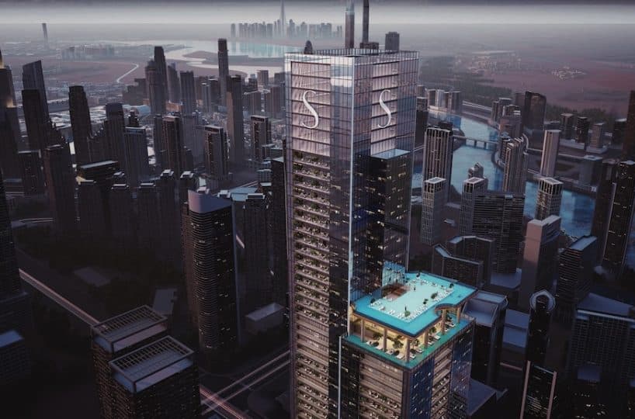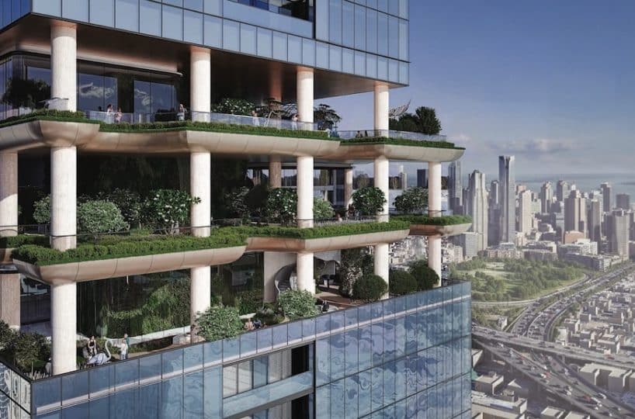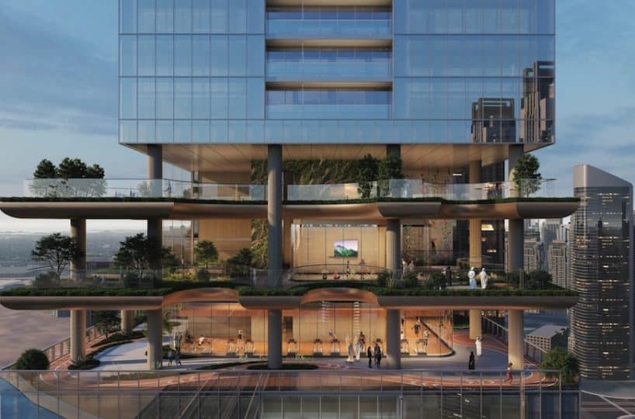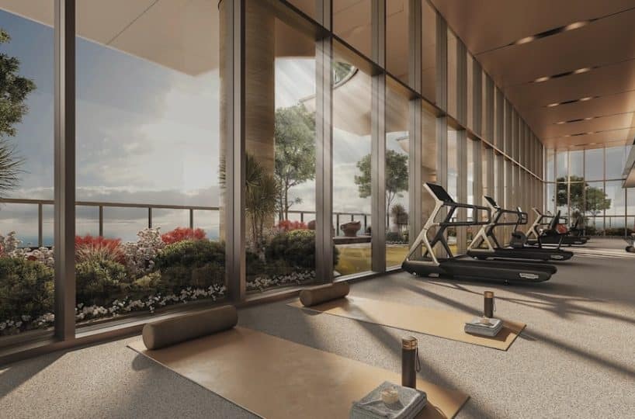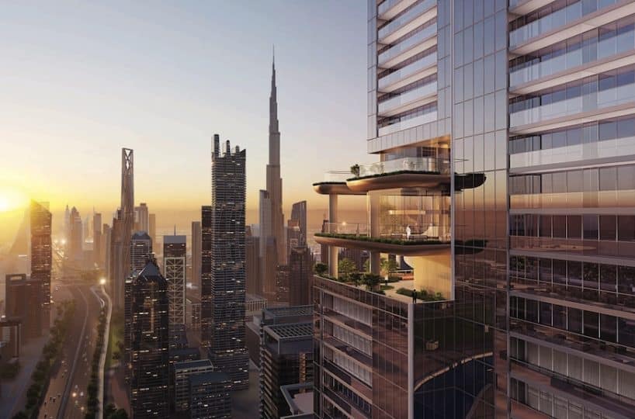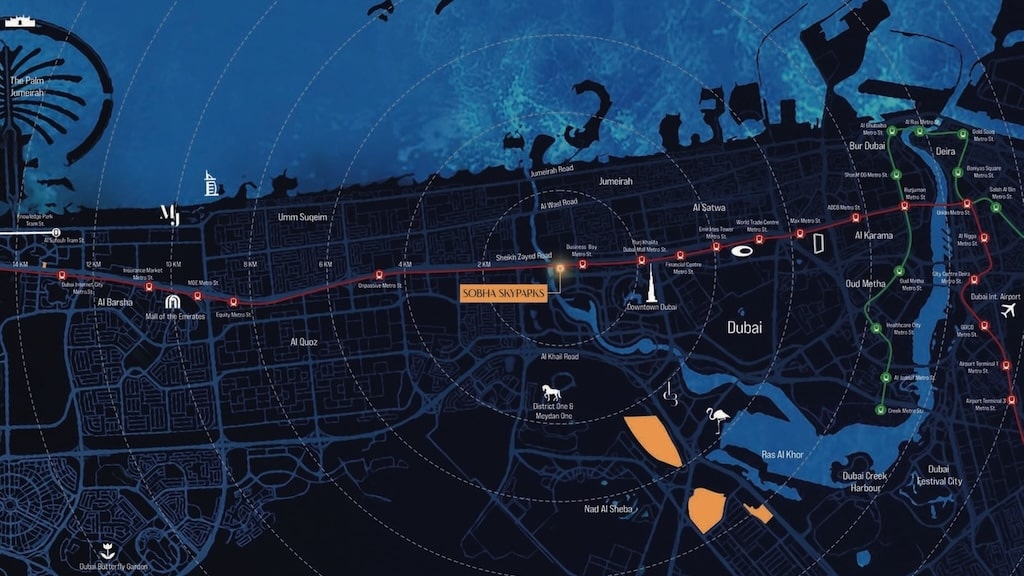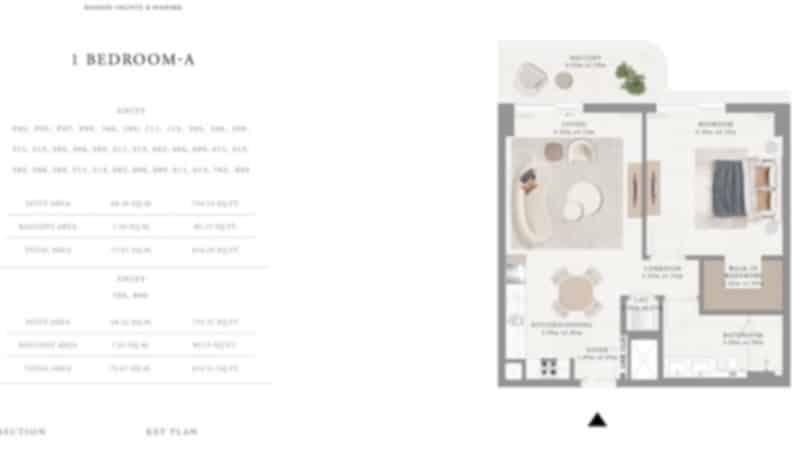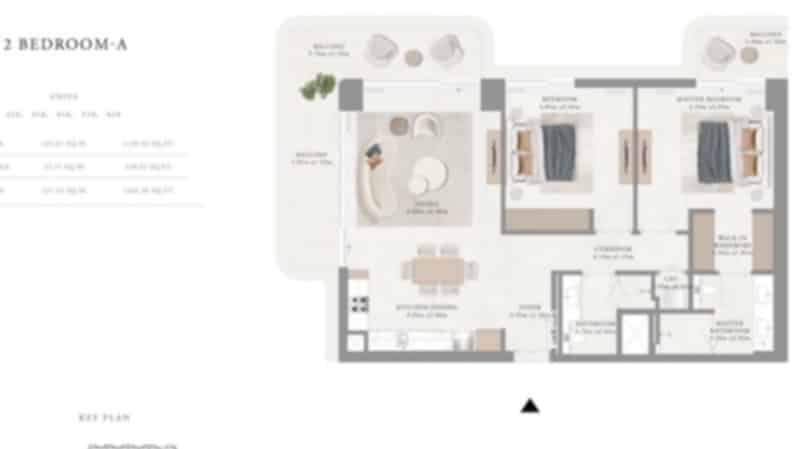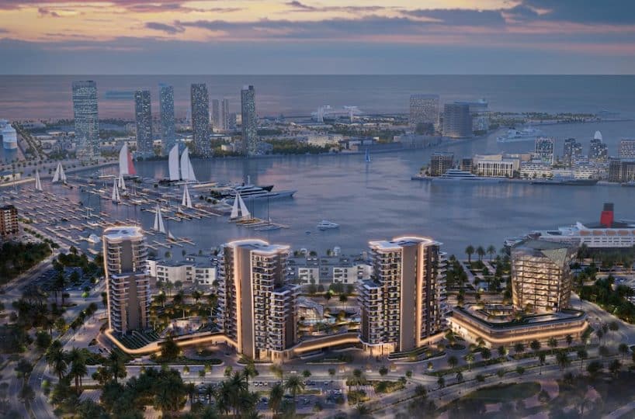SOBHA SKYPARKS – PROJECT HIGHLIGHTS
A 450-metre landmark rising along Sheikh Zayed Road
109 floors of luxury apartments overlooking Dubai Canal and Downtown
Four vertical SkyParks offering sky-level leisure and wellness zones
684 residences ranging from 1 to 3 bedrooms with maid’s and duplex layouts
Signature amenities including pools, gardens, lounges, and fitness decks
Designed by Sobha Realty as its tallest and most visionary tower to date
Minutes from Business Bay, DIFC, and Dubai Design District
Completion scheduled for December 2031
SOBHA SKYPARKS APARTMENT TYPES AND SIZES
Sobha SkyParks Dubai offers a refined collection of 1, 2, and 3-bedroom apartments, each designed with expansive layouts, large balconies, and full-height glazing for natural light and skyline views. Every unit type is carefully planned to maximize space, privacy, and visual connection to the city and sea.
One Bedroom Apartments
Type A: 715 sq.ft – Business Bay & Canal view
Type B: 868–870 sq.ft – Business Bay & Canal view
Type C: 685 sq.ft – SZR & Dubai Skyline view
Two Bedroom Apartments
Type A: 1,507 sq.ft – with maid’s room, Canal view
Type B: 1,188–1,191 sq.ft – SZR & Downtown view
Type C: 1,479 sq.ft – with maid’s room, SZR/Canal view
Type D: 1,229 sq.ft – SZR/Downtown/Canal view
Type E: 1,465 sq.ft – with maid’s room, SZR/Canal view
Type F: 1,498 sq.ft – with maid’s room, Dubai Skyline view
Type G: 1,349 sq.ft – SZR & Sea view
Type H: 1,606 sq.ft – with maid’s room, Sea view
Type I: 1,256 sq.ft – SZR & Canal view
Type J: 1,582 sq.ft – with maid’s room, SZR view
Type K: 1,460 sq.ft – with study/store, Canal view
Type L: 1,460 sq.ft – with maid’s room, Canal & Skyline view
Three Bedroom Apartments
Type A: 2,267–2,272 sq.ft – with maid’s room, SZR & Downtown skyline view
Each residence at Sobha SkyParks Dubai is crafted with precision, featuring open-plan interiors, high ceilings, and panoramic glazing that frames Dubai’s skyline in every direction. The layouts prioritize natural light and flow, while finishes reflect Sobha Realty’s signature quality — blending warm tones, modern materials, and subtle elegance. Spacious balconies extend living areas into the open sky, creating a seamless transition between home and horizon.
PRICES AND AVAILABILITY
EXCLUSIVE LIFESTYLE and AMENITIES
Sobha SkyParks Dubai introduces an entirely new dimension of vertical living through its four themed SkyParks, each spanning six floors and designed as elevated worlds in the sky. These interconnected lifestyle zones transform the tower into a vertical resort, combining recreation, wellness, and social spaces across multiple heights.
Adventure Zone (Floors 13–18)
Family-focused amenities featuring a family pool and kids’ pool with slides, rock climbing wall, dog park, arcade and cinema, toddler play areas, business lounge, multi-purpose hall, gymnasium, and a padel court — all surrounded by landscaped play mounds and activity decks.
Active Life Zone (Floors 41–46)
Dedicated to fitness and outdoor movement with jogging tracks, calisthenics gym, parkour zones, yoga decks, trampoline areas, adult circuit training, foosball breakout zones, and viewing decks overlooking Dubai’s skyline.
Lush Life Zone (Floors 71–76)
A tranquil garden environment set high above the city. Features include zen gardens, library lounge, workspace garden, water features, urban farming spaces, and meditation areas designed for calm and reflection among greenery.
Luxe Life Zone (approx. Floors 91–96)
The pinnacle leisure space, nearly 375 metres above ground, offering infinity pools, jacuzzis, steam and sauna rooms, outdoor kitchens, loungers, and reflection pools that open to golden sunset views across the Gulf.
Together, these zones make Sobha SkyParks Dubai a self-contained vertical community — where nature, light, and air flow seamlessly through architecture, creating a balanced lifestyle high above the city.
SOBHA REALTY- DEVELOPER OVERVIEW
Sobha Realty, part of the wider Sobha Group, is one of the UAE’s most trusted luxury real estate developers, known for its precision-built communities and exceptional construction quality. Established by PNC Menon, the group has over four decades of experience across Dubai, India, and international markets including the UK and Oman.
Sobha Realty’s Dubai portfolio includes landmark developments such as Sobha Hartland, Sobha Hartland II, Sobha One, Sobha SeaHaven, and Sobha Reserve, each reflecting the brand’s commitment to design integrity and fine detailing. The company follows a backward-integrated model, controlling every stage from concept and engineering to interiors and delivery — a rarity in Dubai’s real estate market.
Recognized by the Dubai Land Department and RERA as a Tier-1 developer, Sobha Realty continues to shape Dubai’s skyline with visionary projects. With Sobha SkyParks Dubai, the developer expands into ultra-tall architecture on Sheikh Zayed Road, reaffirming its position among the region’s most innovative property brands.
SOBHA SKYPARKS BROCHURE
Download the official brochure and floor plans for Sobha SkyParks Dubai.
WHY INVEST IN SKYPARKS BY SOBHA
Sobha SkyParks Dubai marks the most ambitious development ever undertaken by Sobha Realty, rising 450 metres across 109 floors to become one of the tallest residential towers in the UAE. Its location on Sheikh Zayed Road between Business Bay and Downtown Dubai—places it within the city’s most established investment corridor, where high-rise supply is limited and demand for branded, view-oriented apartments remains consistently strong.
The project’s scale, elevation, and architectural complexity set it apart from standard off-plan releases, positioning it closer to Dubai’s landmark class of investment assets. As Sobha Realty’s tallest tower to date, it carries both brand prestige and long-term capital appreciation potential.
With a 70/30 payment plan and completion in December 2031, Sobha SkyParks provides investors with early access to a future skyline icon—combining prime location, enduring demand, and developer credibility under the Sobha Groupname.
KEY TAKEAWAYS
Developer: Sobha Realty
Project Name: Sobha SkyParks Dubai
Location: Sheikh Zayed Road, near Business Bay and Downtown Dubai
Height: 450 metres
Floors: 109
Total Units: 684 residences
Property Types: 1, 2, and 3-bedroom apartments (with select maid’s, study, and duplex layouts)
Signature Feature: Four six-storey vertical SkyParks — Adventure Zone, Active Life Zone, Lush Life Zone, and Luxe Life Zone
Key Views: Dubai Canal, Downtown Dubai skyline, Arabian Gulf, Sheikh Zayed Road
Completion Date: December 2031
Connectivity: 5 mins to Business Bay, 10 mins to DIFC, 13 mins to Downtown Dubai, 15 mins to Jumeirah Beach, 20 mins to DXB Airport
Amenities Include: Sky lounges, infinity pools, gyms, zen gardens, jogging tracks, cinema, arcade, padel courts, and outdoor kitchens
Ownership Type: Freehold
SOBHA SKYPARKS FLOOR PLANS
Sobha SkyParks Dubai FAQs
What is Sobha SkyParks Dubai?
Sobha SkyParks Dubai is a 450-metre residential tower by Sobha Realty, located on Sheikh Zayed Road near Business Bay and Downtown Dubai. The project features 109 floors, 684 apartments, and four elevated SkyParks designed as lifestyle zones in the sky.
Who is the developer of Sobha SkyParks?
Sobha SkyParks is developed by Sobha Realty, part of the Sobha Group. The company is known for its precision-built communities such as Sobha Hartland, Sobha One, and Sobha SeaHaven, and is recognised by the Dubai Land Department as a Tier-1 developer.
What types of apartments are available at Sobha SkyParks?
Sobha SkyParks offers 1, 2, and 3-bedroom apartments with select layouts that include maid’s rooms, studies, or duplex configurations. Sizes range from approximately 684 sq.ft to over 2,270 sq.ft.
When is Sobha SkyParks expected to be completed?
Sobha SkyParks Dubai is scheduled for completion in December 2031.
Where is Sobha SkyParks located?
Sobha SkyParks is located directly on Sheikh Zayed Road, between Business Bay and Downtown Dubai. It offers direct access to key destinations including DIFC, Dubai Design District (D3), and Jumeirah Beach.

